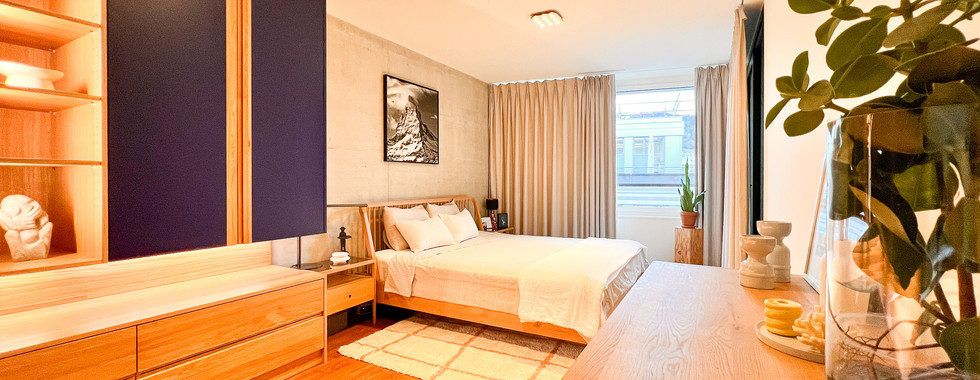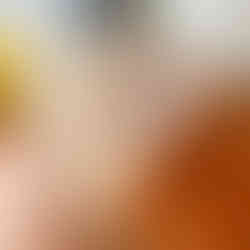Revamping your Bedroom and Child's Room Interior Design
- Aline
- Nov 18, 2023
- 1 min read
In this project we redesigned a small apartment consisting of a home office / guest room and bedroom before. Since the family expected a baby, we had to merge the guest room with the baby room. To optimize the rooms we decided to fully swap the environments as you will see through the images below.
This is how the bedroom looked at the end. We added a self-designed wardrobe to uplift the ambience and provide some contrast to the room. Below you see our suggested designs for the room. As you see above we went for the option on the bottom left and refined a few things through the process.
The setup for the baby was completely different. Since the client already had a nice crib for the baby, we decided to UPCYCLE the basic guest bad (see it on the before photos in the bottom center) with a wooden frame extension in the same design of the crib.. And we kept the functionality to expand the lower mattress into a double bed.
This is how the two rooms looked before











































コメント