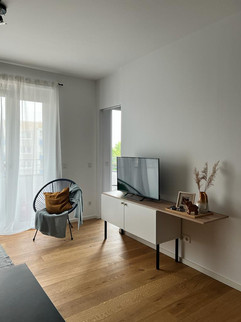Berlin
- Aline
- Dec 16, 2022
- 1 min read
Updated: Dec 1, 2024
ALL IN ONE - ON BUDGET
Small spaces demand even more strategy when organizing them because every square meter matters.
In this project, we started from scratch as the client moved to Studio and it was empty. Our mission was to make a separation between the bedroom, living room, dining room, and kitchen.
We opted for an industrial style, betting on a contrast in the painting, in shades of blue and white, lamps and details in black metal and, to bring a more cozy atmosphere, slatted panel and furniture in light wood.
The result was a cozy and functional corner.

Below you see a video of the space project in the making when the first furniture started to arrive. All items were ordered at IKEA and 2nd hand to keep the cost as low as possible.





















Comentários